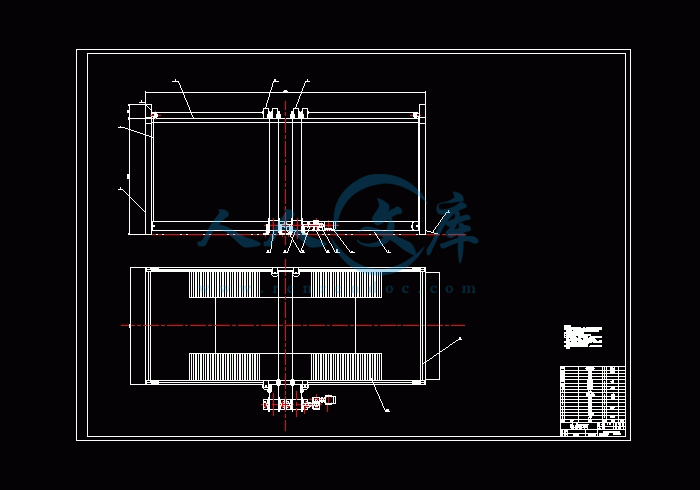双层停车停车库升降设备的设计【优秀含7张CAD图纸+机械立体车库全套课程毕业设计】
【带任务书+开题报告+中期检查表+答辩ppt+外文翻译】【21页@正文6700字】【详情如下】【需要咨询购买全套设计请加QQ1459919609】
任务书.doc
卷筒A0.dwg
卷筒支座A2.bak
卷筒支座A2.dwg
卷筒轮A1.dwg
卷筒轴.bak
卷筒轴.dwg
双层停车库升降设备的设计.doc
外文翻译=立体车库=3400字符.doc
开题报告.doc
总装配图A0.dwg
文献综述.doc
载车板型材A2.dwg
载车板骨架A1.dwg
双层停车库升降设备的设计
任务书
毕业设计(论文)题目双层停车停车库升降设备的设计
毕业设计(论文)主要内容和要求:
1.调研相关产品,搜集相关资料。
2.分析资料,拟定可行的设计方案。
3.对比方案,确定最终方案。
4.详细设计零件结构。
5.绘制零件图。
6.撰写设计说明书。
要求该设备能够将停车平台升起和降下,最大承载2.5吨,最大升降高度2.5m,要求运行平稳、可靠,操作方便、灵活。
毕业设计(论文)主要参考资料:
1.机械设计手册
2.机械设计教材
3.液压与气动教材
4 停车设备
毕业设计(论文)应完成的主要工作:
1.确定最终方案。
2.详细设计。
3.用计算机绘制较完整的装配图及相关零件图。不少于2张0号图纸。
4.撰写设计说明书一篇,不少于6000字,论文格式按照科技论文的写作格式进行。
5.完成3000字英文文献翻译一份。(与课题相关的内容)
6.完成开题报告一份
7.完成文献综述一份
摘 要
随着中国人口和经济的快速发展,人们的生活水平有了非常显著的提高。近些年来,人们的出行几乎与私家车形影不离,特别是城市人口。然而,在中国是一个人口大国这一基本国情下,在出行远行变得方便、交通变得便捷的同时,“停车难”这一问题成为了随之而来的必然结果。因此,立体停车库将成为未来停车场的主题。双层停车库升降设备的设计,是立体停车库必不可少的部分,本次设计分为钢体结构的校核和升降设备的校核两大部分,将实现基本的停车平台升起和下降动作,满足最大承载2.5吨,最大升降高度2.5m,运行平稳、可靠,操作方便、灵活等设计要求。
关键词:升降设备;钢体结构;校核;设计
Abstract
With the rapid development of China's population and economy, people's living standard had the very significant improvement. In recent years, the travel of people with private cars almost inseparable, especially the urban population. However,China is a populous country, under this basic national condition ,and the travel transportation becomes convenient, the "parking" this problem has become the inevitable result of subsequent at the same time. Therefore, parking equipment will become the theme of the parking in the future. Double parking garage design of lifting equipment, is a crucial part of the parking equipment, the design of steel structure is divided into three parts: the check of the steel structure and the check of lifting mechanism, it will implement the parking platform rises and fall of the basic actions, meet the maximum load of 2.5 tons, maximum lifting height 2.5 m, smooth operation, reliable, easy to operate, such as flexible design requirements.
Keyword: Lifting equipment;Steel structure; Check; design
目录
1 绪论1
1.1立体车库的概述1
1.2立体车库的研究现状1
1.2.1国外立体车库的研究现状1
1.2.2国内立体车库的研究现状2
1.3双层停车库升降设备的设计目的和意义2
1.4主要设计内容3
2 总体方案的拟定3
2.1双层停车库升降设备的原理3
2.2双层停车库各部分的设计3
2.2.1载车板的设计3
2.2.2外部支架的设计3
2.2.3升降机构的设计4
2.2.4电机的选择4
2.2.5卷筒的尺寸设计4
2.2.6设计数据及要求4
3 各部分的计算4
3.1载车板的校核4
3.2钢丝绳的校核7
3.3横梁的校核7
3.4立柱的校核11
3.5电机的选择11
3.6减速器的选择12
3.7卷筒的设计13
4 结论14
参考文献15
致谢16
1 绪论
1.1立体车库的概述
我国的汽车行业发展势头迅猛,汽车数量正在逐年上升,对立体车库的需求量越来越大。立体车库有诸多优点,在占地面积相同的情况下,立体车库的停车效率是普通车库的双倍甚至更高,立体车库在管理上也变得很方便。随着经验的积累,立体车库的控制系统也变得越来越智能,操作简单且安全可靠。从另一方面讲,立体车库的发展解放了大量劳动力,从而使他们的时间可以应用到其他方面。总之,立体车库将成为社会发展必不可少的工具。
垂直升降类立体车库在我国的发展比较快,,特别是一些电梯企业,由于垂直升降类立体车库的原理与电梯的工作原理相似,已经开始着手设计。据不完全统计,我国的停车设备公司已经向社会提供了2100多车位的垂直升降类立体车库,占各类机械式立体车库车位数量排名第3位。
垂直升降类立体车库的发展是跟我国的国情相符合的,我国人口众多,私家车众多,人均占地面积少,而垂直升降类立体车库可以建得很高,平面和空间利用率是普通车库的几倍甚至数十倍。垂直升降类立体车库的安全措施也比较齐全,控制系统非常先进,运行平稳,管理人员只需电脑操作就能实现车辆的存取。
本次设计的主要结构包括载车板、车库钢架、升降机构、减速系统。
升降机构通过载车板实现车辆的上升和下降动作,并可以使车辆准确平稳的到达或离开要停放的车库位置。升降机构以钢丝绳加卷筒的形式实现,由电机、减速器、卷筒、滑轮、钢丝绳等构件组成,电机和减速器之间,减速器和卷筒之间用联轴器连接;车库钢架主要用来承受车库自身的重量以及汽车和载车板的重量。车库钢架采用4立柱式,车库钢架的支柱在支撑整体重量的同时作为滑轮的导轨,起到平衡和束缚载车板运动轨迹的作用;载车板最高可以上升到2.5米。
1.2立体车库的研究现状
1.2.1国外立体车库的研究现状
国外的立体车库起步比较早,技术已经非常成熟。以美国、日本、德国为例,70年代末的经济迅速发展,使汽车行业迅速膨胀,停车技术应运而生。停车设备由一开始的家庭式双层停车库发展到后来的停车楼停车塔,车库的种类也从单一的简易升降类变为升降横移类、巷道堆垛类、垂直升降类等,每种类型的立体车库都有其特点。升降横移类立体车库建设周期短,成本低,比较经济。巷道堆垛类立体车库成本比较高,适合车位多的情况下使用。垂直升降类的立体车库高度非常高,对设备的安全性能要求苛刻,但是其比较先进,车位也比较多,效率非常高。随着越来越多的科研力量投入到立体车库的研究中,使立体车库向其他方面发展,立体车库越来越多的融入了如机械、电子、液压、光学、磁控和计算机等各领域的所有成熟先进技术,设备的材料越来越优化,控制方式越来越方便、简单、灵活。设备结构采用新型优质钢材,既提高了设备的强度和刚度,又使设备轻巧美观,载车板采用一次成型技术,表面镀锌,美观、强韧、耐用。控制技术方面,现在发达国家广泛采用可编程控制器和矢量变频变压调速闭环控制技术,使立体车库运行高速平稳,而且节省电力,震动和噪音可趋于最小化。控制形式多种多样,有按钮式、锁匙式、一些商场等采用IC卡式、更高级的有键盘式、触摸屏式。立体车库甚至开始追求美学。在一些建筑里,立体车库成为了必不可少的结构,一些工程师甚至将立体车库当成艺术来设计,在追求实用的同时加入了视觉冲击,或者加入了环保因素。随着时代的变迁,立体车库的设计主题已经变得越来越多样化。
参考文献
[1]廖庆,垂直升降式机械立体停车系统的研究,2005
[2]闻邦椿,机械设计手册,机械工业出版社,2010
[3]濮良贵,陈国定,吴立言,机械设计第9版,2013
[4]孙桓,陈作模,葛文杰,机械原理第7版,2006
[5]王丰,李明颖机电传动与控制,2013
[6]刘鸿文,材料力学,2011









 川公网安备: 51019002004831号
川公网安备: 51019002004831号