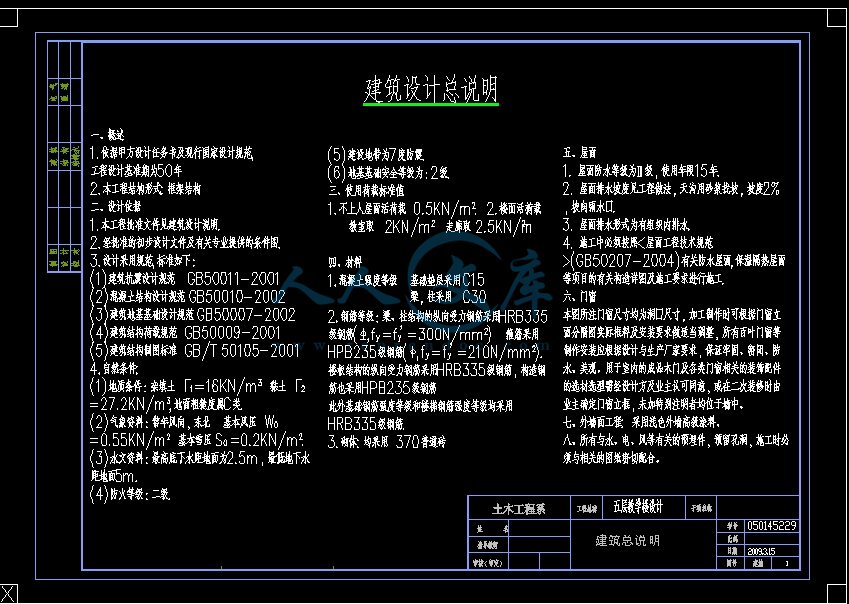5层教学楼全套设计(4665平,含计算书、建筑图,结构图)
收藏
资源目录

压缩包内文档预览:
编号:19212488
类型:共享资源
大小:1.97MB
格式:ZIP
上传时间:2019-05-15
上传人:乐****!
认证信息
个人认证
黄**(实名认证)
广东
IP属地:广东
25
积分
- 关 键 词:
-
5层教学楼全套设计
4665平
含计算书
建筑图
结构图
层教学楼全套设计含计算书
5层教学楼全套设计4665平
含计算书
建筑图
结构
建筑结构设计
教学楼设计图纸
含全套图纸
教学楼计算书
- 资源描述:
-












- 内容简介:
-
摘 要本设计为5层框架结构教学楼,总建筑面积约3962.88m2,主体结构高度约19.8m。地处7度抗震设防区域,场地土类为2类。结构设计是本设计的重点。本设计的计算内容主要有:结构设计方面:先根据轴压比确定柱和墙的截面尺寸及梁跨度估算梁板截面,计算出各构件的几何特征值和结构体系刚度特征值;然后对单,双向楼板进行内力计算和配筋;其次是按其分配墙所受的水平荷载作用,计算建筑物的自重质量。用D值法计算水平风荷载和地震作用下的内力和位移(其中用底部剪力法计算地震作用,本建筑物的质量和刚度沿高度分布比较均匀、高度为17.7m40m、以剪切变形为主,所以适用于底部剪力法计算地震作用)。计算出建筑物在竖向荷载作用下产生的内力。思路是计算结构横方向的总抗侧刚度,计算结构基本自振周期,计算在水平荷载下产生的内力。进行内力值调幅后计算内力组合,以最不利内力进行梁、柱的配筋计算。按弹性方法对楼梯和基础进行配筋。关键词 框架结构,抗侧刚度,底部剪力法Abstract The design for the 5-storey frame structure of school building, a total construction area of about 3962.88m2, the main structure of an altitude of about 17.7 m. 7 degrees seismic fortification is located in the region, soil type is a category 2. Structural design is the focus of this design. The design of the main terms: structural design aspects: first axial compression ratio determined in accordance with columns and walls of the section size and beam span estimates beam cross section, calculated the geometric characteristics of the various components of stiffness and structural characteristics of the value system and secondly walls suffered their distribution is the level of load, the calculation of the quality of building self-respect.The calculation of the basic structure of the natural cycle, the calculation of the level of wind loads and seismic shear wall under the internal forces and displacement (of which calculated using shear at the bottom of the earthquake, the building Stiffness along the high quality and relatively uniform distribution, the height of 17.7 m 40m, mainly to shear deformation, applied to the bottom of shear method earthquake). Calculated in the buildings under vertical load of the internal forces. Thinking is calculated structure of the horizontal direction of the lateral rigidity, in the calculation of the level load the internal forces. Internal force is calculated after a combination of internal forces, internal forces in the most unfavorable to beams and columns reinforced calculation. Reinforcement floor calculation: the flexible approach of the roof slab, a reinforced floor an
- 温馨提示:
1: 本站所有资源如无特殊说明,都需要本地电脑安装OFFICE2007和PDF阅读器。图纸软件为CAD,CAXA,PROE,UG,SolidWorks等.压缩文件请下载最新的WinRAR软件解压。
2: 本站的文档不包含任何第三方提供的附件图纸等,如果需要附件,请联系上传者。文件的所有权益归上传用户所有。
3.本站RAR压缩包中若带图纸,网页内容里面会有图纸预览,若没有图纸预览就没有图纸。
4. 未经权益所有人同意不得将文件中的内容挪作商业或盈利用途。
5. 人人文库网仅提供信息存储空间,仅对用户上传内容的表现方式做保护处理,对用户上传分享的文档内容本身不做任何修改或编辑,并不能对任何下载内容负责。
6. 下载文件中如有侵权或不适当内容,请与我们联系,我们立即纠正。
7. 本站不保证下载资源的准确性、安全性和完整性, 同时也不承担用户因使用这些下载资源对自己和他人造成任何形式的伤害或损失。

人人文库网所有资源均是用户自行上传分享,仅供网友学习交流,未经上传用户书面授权,请勿作他用。
 川公网安备: 51019002004831号
川公网安备: 51019002004831号