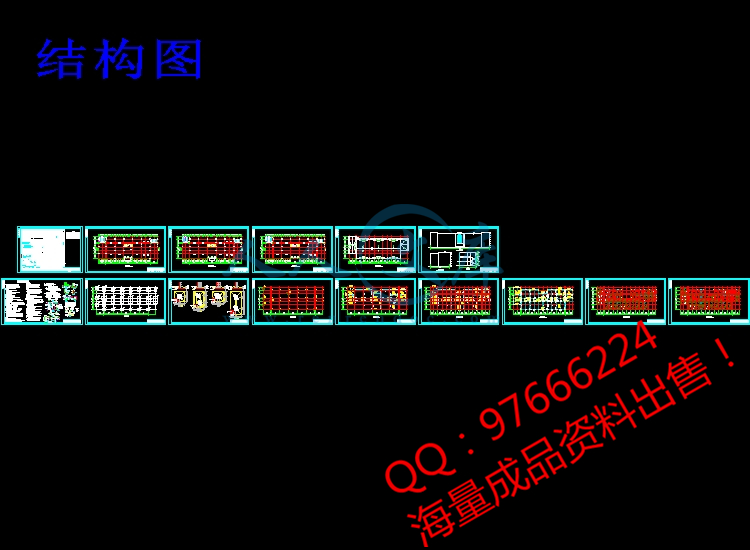目录
2011 年 5月 南 京1
前 言1
内容摘要2
第一章 工程概况4
1.1 工程总体概况4
1.2 设计资料4
1.3 承重方案选择4
1.4 结构布置5
第二章 确定计算简图6
2.1 框架梁截面尺寸6
2.2 框架柱截面尺寸6
2.3 框架结构计算简图6
第三章荷载代表值7
3.1荷载统计7
3.2 荷载作用计算9
3.3 地震作用下荷载计算12
第四章 框架内力计算17
4.1 恒载作用下的框架内力17
4.2 活载作用下的框架内力24
4.3地震作用下横向框架的内力计算28
第五章 框架内力组合32
5.1 弯矩调幅32
5.2横向框架梁内力组合33
5.3横向框架柱内力组合36
第六章 框架梁、柱截面设计40
6.1框架梁截面设计40
6.2 框架柱截面设计46
第七章 楼梯结构设计48
7.1 楼梯板计算48
7.2 平台板计算49
7.3 平台梁计算50
第八章 现浇楼盖设计53
8.1现浇楼盖设计54
第九章 基础设计56
9.1 荷载计算57
9.2 确定基础底面积58
9.3 基础结构设计(混凝土采用C20)59
第十章 科技资料翻译64
参考资料83
前 言
毕业设计是大学本科教育培养目标实现的重要阶段,是毕业前的综合学习阶段,是深化、拓宽、综合教和学的重要过程,是对大学期间所学专业理论知识的全面总结。
本组毕业设计题目为《溧阳职业学校一号教学楼框架结构设计》。在毕业设计前期,我温习了《结构力学》、《钢筋混凝土》、《建筑结构抗震设计》等知识,并借阅了《抗震规范》、《混凝土规范》、《荷载规范》等规范。在毕业设计中期,我通过所学的基本理论、专业知识和基本技能进行建筑、结构设计。在设计期间,本组在校成员齐心协力、分工合作,发挥了大家的团队精神。在设计后期,主要进行设计手稿的电脑输入,并得到老师的审批和指正,使我圆满的完成了任务,在此表示衷心的感谢。
毕业设计的三个月里,在指导老师的帮助下,经过资料查阅、设计计算、论文撰写以及外文的翻译,加深了对新规范、规程、手册等相关内容的理解。巩固了专业知识、提高了综合分析、解决问题的能力。在进行内力组合的计算时,进一步了解了Excel。在绘图时熟练掌握了AutoCAD,以上所有这些从不同方面达到了毕业设计的目的与要求。
框架结构设计的计算工作量很大,在计算过程中以手算为主,辅以一些计算软件的校正。由于自己水平有限,难免有不妥和疏忽之处,敬请各位老师批评指正。
2011.5.8
内容摘要
本设计主要进行了结构方案中横向框架3轴框架的抗震设计。在确定框架布局之后,先进行了层间荷载代表值的计算,接着利用顶点位移法求出自震周期,进而按底部剪力法计算水平地震荷载作用下大小,进而求出在水平荷载作用下的结构内力(弯矩、剪力、轴力)。接着计算竖向荷载(恒载及活荷载)作用下的结构内力,。 是找出最不利的一组或几组内力组合。 选取最安全的结果计算配筋并绘图。此外还进行了结构方案中的室内楼梯的设计。完成了平台板,梯段板,平台梁等构件的内力和配筋计算及施工图绘制。
关键词: 框架 结构设计 抗震设计
Abstract
The purpose of the design is to do the anti-seismic design in the longitudinal frames of axis 3. When the directions of the frames is determined, firstly the weight of each floor is calculated .Then the vibrate cycle is calculated by utilizing the peak-displacement method, then making the amount of the horizontal seismic force can be got by way of the bottom-shear force method. The seismic force can be assigned according to the shearing stiffness of the frames of the different axis. Then the internal force (bending moment, shearing force and axial force ) in the structure under the horizontal loads can be easily calculated. After the determination of the internal force under the dead and live loads, the combination of internal force can be made by using the Excel software, whose purpose is to find one or several sets of the most adverse internal force of the wall limbs and the coterminous girders, which will be the basis of protracting the reinforcing drawings of the components. The design of the stairs is also be approached by calculating the internal force and reinforcing such components as landing slab, step board and landing girder whose shop drawings are completed in the end.
Keywords : frames, structural design, anti-seismic design
第一章 工程概况
1.1 工程总体概况
江苏溧阳职业学校一号楼为三层钢筋混凝土框架结构体系,建筑面积约3000 m2 ,层高3.6 m,室内外高差为0.45m,屋面为上人屋面,采用有组织排水。楼盖及屋盖用现浇钢筋混凝土板。建筑设计使用年限50年。
1.2 设计资料
(1)建筑构造
屋面做法:SBS改性沥青防水卷材屋面,屋面保温材料选用聚苯板
楼面作法:水磨石楼面,
内外墙作法:内外墙均选用粉煤灰轻渣空心砌块(390mm×190mm×190mm)







 川公网安备: 51019002004831号
川公网安备: 51019002004831号