目录
一、毕业设计计算书
1、一榀框架设计 1
2、 基础设计 38
3、 楼梯设计 50
二、任务书 66
三、毕业设计指导书 67
四、开题报告 70
五、文献综述 80
六、外文翻译 91
七、实习报告 98
八、电算内容 112
九、附录
某技工学校2#实验楼设计摘要
摘要:本工程为杭州交通高级技工学校图书实验楼, 建筑面积7144平方米,占地面积1692平方米,位于老校区内,主要功能有教学,实验,阅览,报告等。建筑层数5层,局部三层,建筑最高高度20.100m,建筑结构形式为框架结构,耐火等级二级,防水等级二级,抗震设防烈度为六度。室内外高差 0.300m。杭州地区风荷载及雪荷载标准值0.3kN/m和0.45kN/m (50年一遇).毕业设计包括建筑设计,结构设计,电算和手算计算书等部分。
结构计算的手算计算书中主要包括:框架的荷载,内力计算,框架梁,框架柱的设计计算,桩基及承台设计计算以及楼梯的设计。结构计算先手算后电算校核,比较两者的结果,明确具体荷载类型以及导荷方式的基本理论知识,截面选用的合理性等问题。
电算主要利用PKPM软件进行结构计算,包括建筑结构的建模,数据输入,框架梁,框架柱的设计以及处理设计中遇到的各种复杂的计算。
关键词: 框架 框架梁 框架柱 手算
2# laboratory building of a certain access school ( the frame construction)
design summary
Name: Ji Peng Hui
Classe: Civil 04(3)
Guild teacher: Huang Liang ,Chen Wei
Summy:This engineering is the laboratory building of a certain access school in HangZhou, area of the construction is7144 square meter and the floor space is 1692 square meter.It locates inside the old school and contains lots of functions, such as teaching, experimenting, reading , reporting and so on.The engineering constructing the total and high 20.100m,constructing five-six layers,and 3 layers in somewhere.The form of architectural construction is frame construction.Its fire-proof grade is second class and the water-proof grade is second too. Besides,anti- earthquake establish to defend the earthquake intensity as six degrees . indoor outside high bad 0.300 m.The breeze lotus of the Hang Zhou region carry and snow lotus carries the standard to be worth the 0.3 kNs/ m and 0.45 kNs/ ms.(50 years are on meet) The graduation project includes the architectural design, structural design, and the final papers which calculated by computer and hand, etc.
The calculating hand of structure calculates to calculate to mainly include in the book: the lotus of the frame carry, computing inside the dint, the frame beam, the design calculation of the frame pillar ,the design of the pile foundation and the stairs.
The structure calculation first handled by hand and checked by computer, then compare the result of the two, define the type of each loads concretely and basic theories of loads conduction mode, the rationality in choosing reinforcing bar of sections, etc.
We use a software named PKPM in doing structure computing, include modeling of the structure of the building, data inputting, design of frame beam, frame pillar, and dealing with the calculation of different complicatedness that is met in the design.
Keyword: The frame , frame beam , frame pillar ,calculating in hand


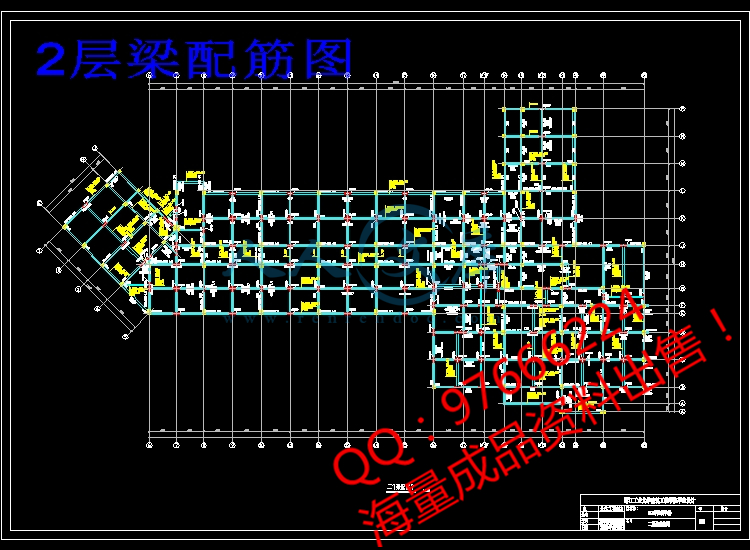

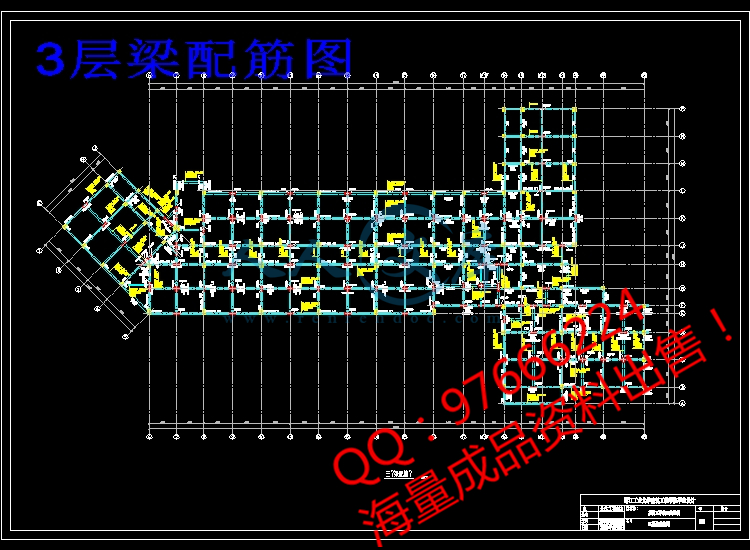




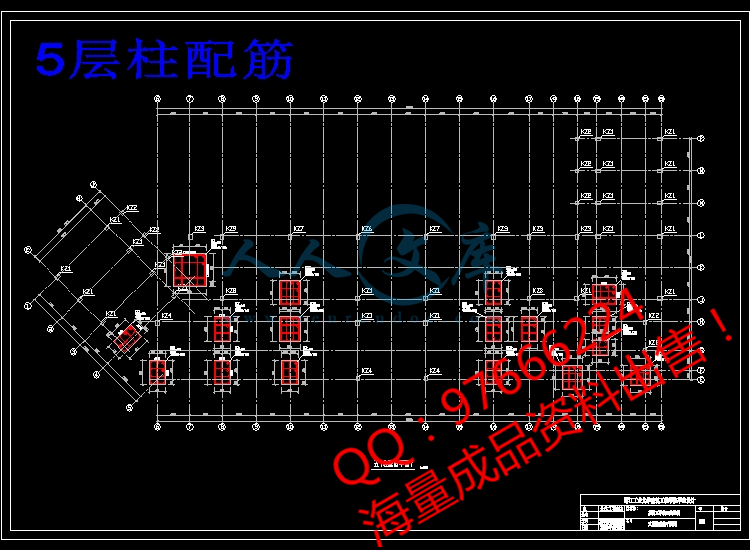


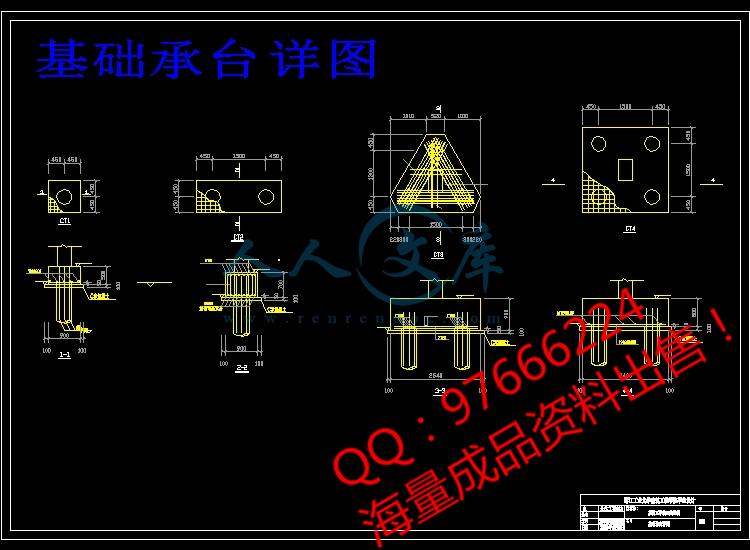

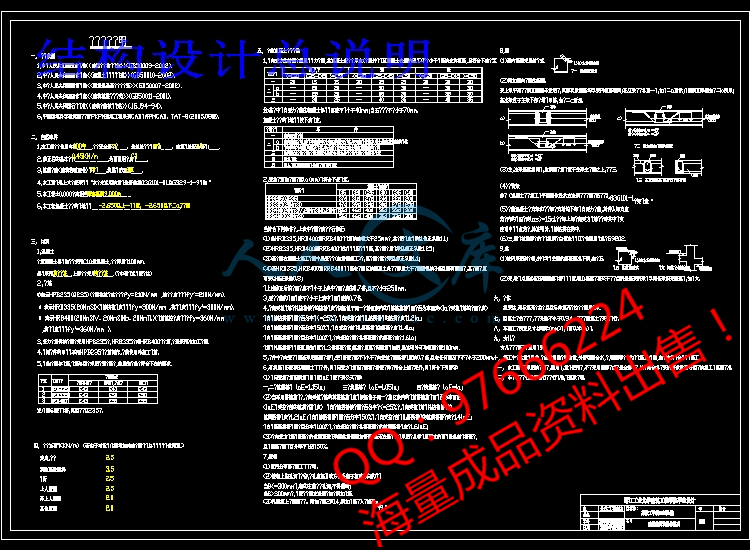

 川公网安备: 51019002004831号
川公网安备: 51019002004831号