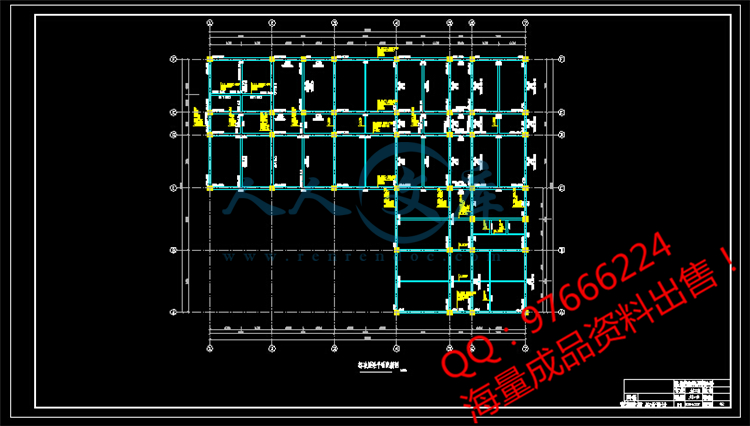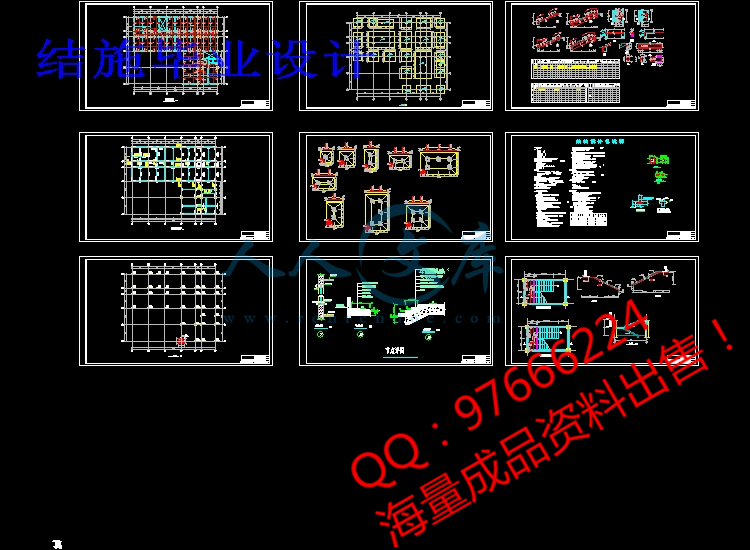摘 要
本次毕业设计的目的是对大学四年以来所学的知识进行一次系统的复习和总结,以检验四年来对专业知识的掌握程度,同时能进一步巩固和系统化所学的知识,为今后的学习工作打下良好的基础。
本设计为XX学院建工系教学楼。该工程的建筑面积7235,共7层,一层层高为3.6m,二层以上层高为3.3m,结构形式为钢筋混凝土框架结构,抗震要求为7度设防。
设计内容包括建筑设计和结构设计,结构设计时取第②轴横向框架进行计算。本论文包括以下内容:
一 结构方案的确定。
二 荷载计算,包括恒载、活载、风荷载和地震作用。
三 横向框架内力计算、内力组合及截面设计。
四 现浇板,楼梯和基础的计算。
五 结束语和参考文献。
该设计具有以下特点:
一 在考虑建筑,结构要求的同时考虑了施工要求及可行性。
二 针对不同的荷载特点采用不同的计算方法,对所学知识进行了系统全面的复习。
三 框架计算中运用了理论公式计算又运用了当前工程设计中常用的近似计算方法。
关键词: 建筑设计 结构设计 钢筋混凝土框架结构
荷载 内力 截面设计
Abstract
This article is to explain a design of a 7-storey-teaching building in Huanghe Science and Technology shool.The building is reinforced concrete frame structure. will a the layer settle to 3.3m, two above story high of layerses settle to 3.3 and the total area is 7235 square meters.The thesis is written for the whole process of the complete design program,including the following parts:
1.Determination of the structure.
2.The calculation of Load,including dead load,live load,wind load and earthquake load.
3.Interior force calculation and,consititute of the lateral frame and the cross sections design of the components.
4.The structural design of foundation ,stair and slabs.
5 . The end words and the references.
The thesis is of some own characters:
1.With the consideration of architecture and structure requirements,it also considers the construction requirements and feasibility.
2.It applies different methods of structural calculation,aiming to different loads.
3.It applies theories formulation and practical formulation in the calculation of certain framework.
Keywords: architectural design structural design
reinforced concrete frame structure
load interior force cross sections’ design
目 录
摘 要I
AbstractII
1 工程概况1
1.1工程概述1
1.2结构设计依据1
1.3材料选用1
2 建筑设计2
2.1 建筑平面设计2
2.2 建筑立面设计2
2.3 屋顶设计2
3 结构方案的选择及结构布置4
3.1结构方案4
3.2结构布置4
3.3柱网尺寸及层高5
3.4梁、柱截面尺寸的初步确定5
3.5楼板选择6
3.6结构横向框架的计算简图6
4 竖向荷载作用下的内力计算7
4.1计算单元:7
4.2恒荷载计算7
4.3活荷载计算11
4.4恒荷载作用下的内力计算12
4.5活荷载作用下的内力计算23
5 横向荷载作用下的内力计算32
5.1横向框架侧移刚度的计算32
5.2重力荷载代表值的计算37
5.3横向水平地震荷载作用下框架结构的内力和侧移计算43
5.4横向风荷载作用下框架结构内力和侧移计算53
6 内力调整59
6.1竖向荷载作用下的梁端弯矩调幅59
6.2框架梁内力折算至柱边60
6.3柱的内力调整63
7 内力组合及截面设计66
7.1内力组合66
7.2截面设计75
8 楼板设计90
8.1楼板类型及设计方法的选择:90
8.2设计参数90
8.3弯矩计算91
8.4截面设计95
9 楼梯设计98
9.1设计资料98
9.2梯段板设计98
9.3平台板设计100
9.4平台梁的设计101
10 基础设计103
10.1设计资料103
10.2设计计算103
参考文献106
致谢107
1 工程概况
1.1工程概述
建筑地点:郑州市XX科技学院南校区
建筑类型:七层教学楼,现浇框架填充墙结构。
工程简介:场地面积为45×35m2左右,拟建建筑面积约7000 m2。楼盖及屋盖均采用钢筋混凝土框架结构,现浇楼板厚度取为100mm,填充墙采用200厚蒸压粉煤灰加气混凝土砌块。基础采用柱下独立基础。
门窗使用: 大门采用玻璃门,其它的为木门,一般门洞尺寸为1200mm2100mm,窗全部为铝合金窗,高为1.5mm
地质条件:经过地质勘探部门的确定,拟建场地土类型为中软场地土,II类建筑场地,地震设防烈度为7度。
1.2结构设计依据
建筑抗震设计规范GB 50011-2012
建筑地基基础设计规范GB 50007-2012
混凝土结构设计规范GB 50010-2012
建筑结构荷载规范GB 50009-2012
建筑结构制图标准GB/T 50105-2010
建筑制图标准GB/T 50104-2010
建筑构、配件标准图集









 川公网安备: 51019002004831号
川公网安备: 51019002004831号