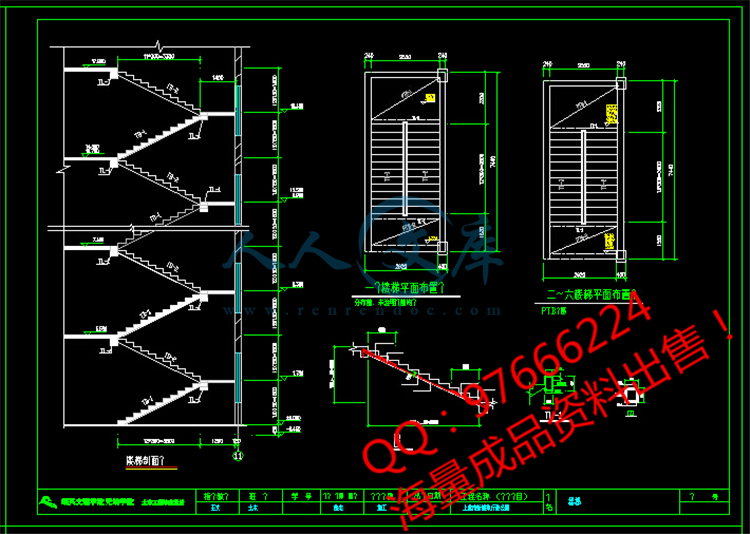摘 要
拟在上虞市建造办公楼一栋。办公楼为六层,层高3.6米,总高度21.9米;总长度36.9米,总宽度27.9米;建筑面积为4019平方米。建筑设计为满足办公要求,设置了大开间,并设置了两部楼梯,每层设置厕所。本工程采用框架结构,有关本工程结构的计算详后面的内容。
关键词:框架结构;荷载;建筑设计;结构设计;办公楼
Abstract
There is a office building to build in shangyu’s suburb。The building has six floor and each of the height is 3.6m ,and its overall height is 21.9m;The building’s length is 36.9m,and its width is27.9m;the area of the building is 4019m2。For the sake of the builder’ office work, the design use big space ,and the building has two stairs,each of the floor has toilet.office。This building adopts frame structure .the framework calculate about this building is below this summary。
Key word:frame structure;load;building design;structure;office building
工程概况
本设计采用普通框架结构,为L形,其中南北走向的柱网布置为7200*4500,为内廊式结构,走廊宽度为2.4m,东西走向的柱网布置为6900*4500及3600*4500,为外廊式结构,走廊悬挑,宽度为1.8m,本设计选取南北向的一榀框架进行计算。
本设计的框架梁的截面尺寸为:250mm*700mm,次梁的截面尺寸为250mm*400mm。框架柱的截面尺寸为400mm*500mm。层高为3.6m。
屋面为不上人屋面,屋面活荷载为0.5KN/m2,楼面的活荷载为2.0KN/m2。基本风压为0.3KN/m。上虞的抗震设防烈度为6度,故不考虑地震作用,水平方向只考虑风荷载的影响。
一、板的计算
板和框架及联系梁现浇,根据板的长宽比将板分成双向板和单向板分别进行计算,双向板和单向板均采用表格法,并配以一定的计算简图。由于板的周边支撑梁对板的有利影响,对于连续板的中间区格,其跨中截面及中间支座截面的弯矩可予以折减,设计中取0.8的折减系数。
二、次梁的计算
次梁的支座为框架梁,由于本设计中的次梁的相邻跨度差小于10%,忽略框架梁的抗扭刚度,连续梁的计算简图取为以框架为铰支座的多跨连续梁,按塑性内力重分别计算。










 川公网安备: 51019002004831号
川公网安备: 51019002004831号