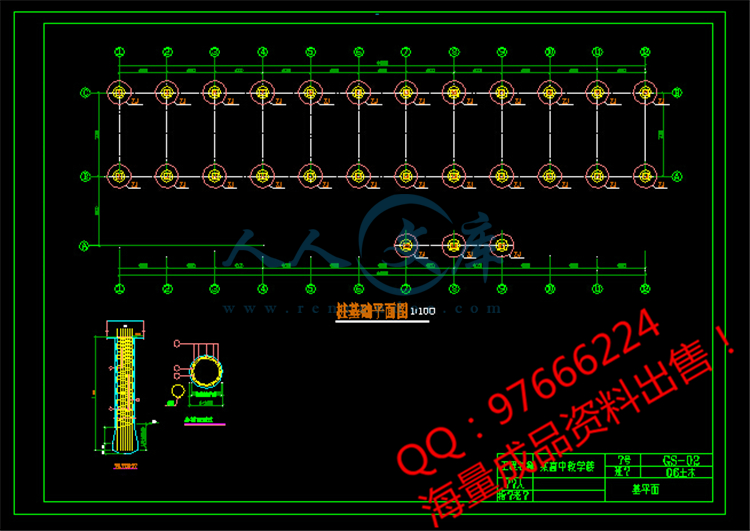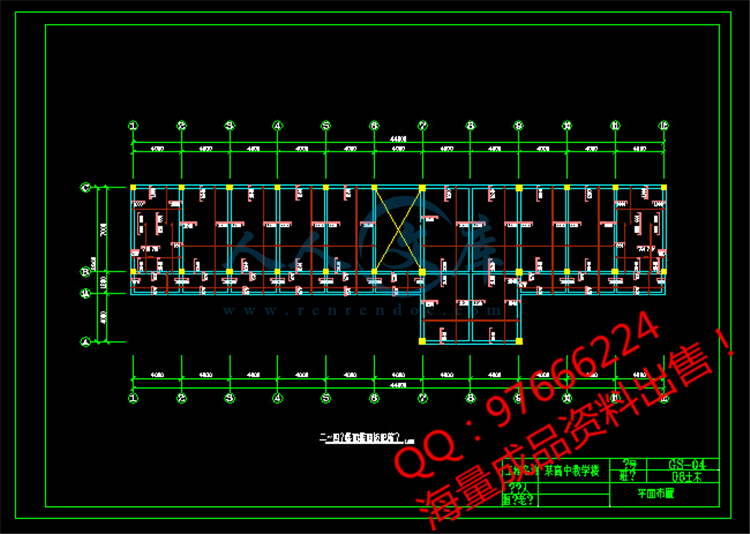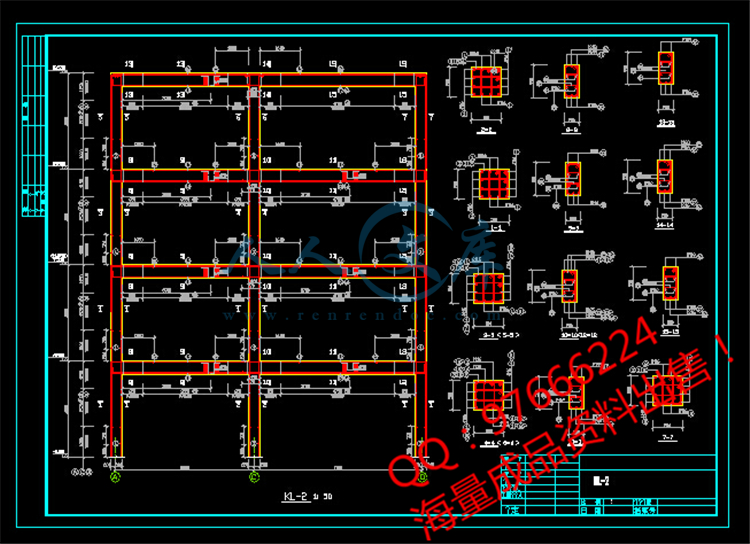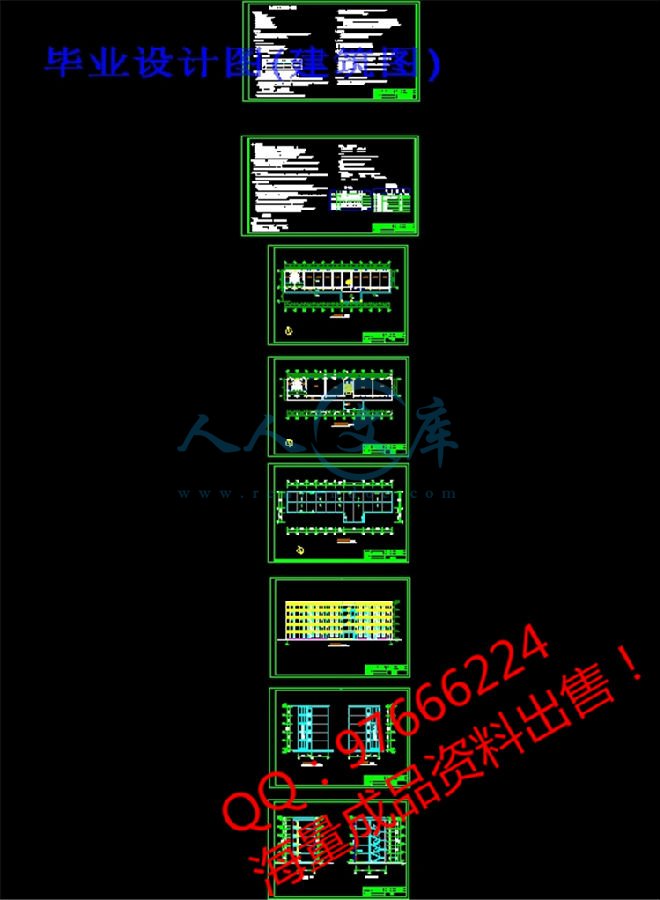目 录
摘要…………………………………………………………………………1
一 建筑设计…………………………………………………………… 3
1.1 基本设资料…………………………………………………3
1.2 建筑设计说明 ………………………………………………3
1.3 建筑构造与做法……………………………………………4
二 结构设计说明………………………………………………………5
2.1 结构造型确定………………………………………………5
2.2 结构设计原则………………………………………………9
2.3 结构布置……………………………………………………10
三 框架设计…………………………………………………………… 12
3.1工程概况……………………………………………………12
3.2设计资料……………………………………………………12
3.3设计内容……………………………………………………13
3.4荷载计算……………………………………………………14
3.5水平地震力作用下框架侧移计算 ………………………17
3.6竖向荷载作用下横向框架的内力分析 …………………23
3.7内力组合……………………………………………………35
3.8截面设计……………………………………………………39
3.9节点设计……………………………………………………52
四 板的计算……………………………………………………………54
4.1单向板的配筋计算…………………………………………54
4.2双向板的配筋计算…………………………………………56
五 楼梯设计……………………………………………………………58
5.1荷载和受力计算 …………………………………………58
5.2配筋面积计算………………………………………………60
5.3、配筋结果…………………………………………………61
六 基础设计……………………………………………………………53
6.1设计资料 …………………………………………………61
6.2地下水情况…………………………………………………63
6.3场地抗震评价………………………………………………63
6.4 承载力计算…………………………………………………63
致谢…………………………………………………………………………65
参考文献……………………………………………………………………66
摘 要
本次毕业设计的题目是南京市某高中教学楼。综合考虑建筑地理位置、建筑使用功能和建筑结构安全性能,教学楼采用钢筋混凝土框架结构。南京地区抗震设防为七度,进行结构方案选择时要考虑抗震要求。从结构的安全方面考虑,最好采用规则结构;同时要考虑建筑使用功能要求,并且在建筑立面效果要符合教学楼的特点。综合考虑,选取了本次设计的建筑方案与结构方案。
本设计包括建筑设计和结构设计两大部分。建筑设计主要是确定建筑方案,包括平面、立面和剖面的设计;结构设计主要分为结构方案布置、荷载计算、内力计算、内力组合、截面设计、板设计、楼梯设计和基础设计。设计过程采用手算完成,最后上机进行校核。
由于缺乏实际工程经验,设计过程中,对于平、立、剖建筑设计还存在一些问题;结构计算综合运用能力欠缺,设计时间紧张,设计中错误难免,敬请各位老师批评指正,谢谢!
关键词:建筑设计、结构设计、钢筋混凝土框架结构
Abstract
The topic of my graduation design is Some high school classroom building of Nanjing. Having considered building geographical position, building function and safe performances synthetically of the structure, the building adopt reinforced concrete frame structure. The area of Nanjing sets up defences for antidetonation of seven degrees, the require of antidetonation have to be considered on the scheme choice of the structure. Meanwhile , regular structure is always been choosed account of the structure safety. At the same time, the function of the use of the building and the elevation equipment should also reinforced concrete frame structure considered to make the structure scheme more reasonable. The architectural and structural scheme have been choosed account of the factors referred above.
This design includes two parts: architecture design and structure design. The main task in architecture design is to decide the architecture scheme, such as plane design, facade design and section design; and in structure design is the structure layout, load calculation, internal force calculation and combination, section design, slab design, stairs design and foundation design. All the results in the design are calculated by manual labor,and at the end of the design the results are checked by the computer
Although I go all out into the graduation design, I am still insufficient in plane design, facade design and section design, and am also inadequate in structural calculation ability because of lacking of practical engineering experience. The design process is intense, thus the design is less than satisfactory. All critical opinions and proposals are quite welcomed. Thank you very much dear sirs!
key words: architectural design、structural design 、reinforced concrete frame structure.











 川公网安备: 51019002004831号
川公网安备: 51019002004831号