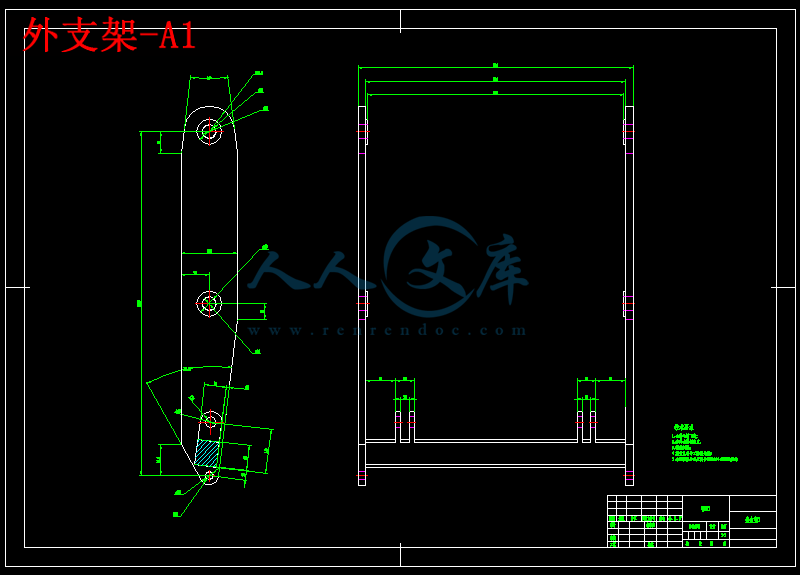【温馨提示】 购买原稿文件请充值后自助下载。
以下预览截图到的都有源文件,图纸是CAD,文档是WORD,下载后即可获得。
预览截图请勿抄袭,原稿文件完整清晰,无水印,可编辑。
有疑问可以咨询QQ:414951605或1304139763
摘 要
汽车停车场的数量将随之增加,规模不断扩大,这给各停车场的泊位提出了新的挑战,特别是老住宅区没有地下停车场,小区设置的停车位太少,本设计采用地下一层地上一层停车位,可以将停车空间利用率提高一倍,并且可以在任何合适的位置进行修建,采用液压系统和PLC控制升降,结构简单、造价低、适应性强。
本次设计的针对老住宅区的立体车库为简易升降式结构,由升降机、升降平台、液压系统、钢架车库等构成。本文首先确定了立体车库及升降机结构;接着调查汽车尺寸建立汽车模型以确定升降机的整体结构尺寸;其次建立了升降机构的力学模型并对升降机构不同位置状态进行了受力分析及校核杆件、销轴、螺栓的强度是否满足要求;然后对该车库升降机的液压系统及电气控制系统进行了设计;最后采用AutoCAD软件绘制了该总体及各部件装配图及主要零部件图。
关键字:立体车库;升降机;液压系统
Abstract
The number of car parking lots will increase and the scale is expanding, which puts forward new challenges for parking lot berth, especially in old residential area, there are no underground parking lots, and the parking space set is too few. This design uses a floor one floor parking space, which can double the utilization rate of parking space, and can To build in any suitable location, adopt hydraulic system and PLC to control lifting, with simple structure, low cost and strong adaptability.
The design of the stereoscopic garage for the old residential area is a simple lifting structure, which is composed of lifts, lifting platforms, hydraulic systems, steel frame garage, etc. This paper first determines the structure of the stereo garage and elevator, and then investigates the size of the car to establish the car model to determine the overall structure size of the elevator. Secondly, the mechanical model of the lifting mechanism is established and the stress analysis of the different position of the lifting mechanism is carried out and the strength of the check rod, pin and bolt is satisfied. Then the hydraulic system and the electrical control system of the garage elevator are designed. Finally, the assembly drawing and the main components drawing of the whole and all parts are drawn by the AutoCAD software.
Key words: Solid garage; Elevator; Hydraulic System
目 录
摘 要 I
Abstract II
第1章 绪 论 1
1.1选题背景、研究目的及意义 1
1.2 国内外研究及发展现状 1
1.2.1国外的发展状况 1
1.2.2国内的发展现状 2
第2章 总体方案设计 4
2.1设计要求 4
2.2方案设计 4
2.3工作原理 4
第3章 停车升降机设计 5
3.1 升降机结构确定 5
3.2 确定各结构尺寸 6
3.2.1 建立轿车模型 6
3.2.2主要结构尺寸确定 6
3.3初定电机功率 8
3.4平台与叉杆的设计计算 9
3.4.1确定平台的结构材料及尺寸 9
3.4.2确定叉杆的结构材料及尺寸 10
3.4.3横轴的选取 13
3.5力学分析与校核 14
3.5.1最低状态时各臂受力情况 14
3.5.2最高位置时各臂受力情况 16
3.5.3主要受力杆件强度校核计算 17
第4章 车库的钢架结构设计 23
4.1车库上边框钢架设计 23
4.2车库支撑钢架设计 23
4.3上下层支撑钢架设计 23
4.4上下层支撑钢横向连接钢架设计 23
4.5遮阳/雨装置 24
第5章 液压、电气系统的设计与选择 25
5.1液压系统设计与选择 25
5.1.1液压系统设计要求 25
5.1.2液压系统的设计 25
5.2液压缸的计算与选型 26
5.2.1液压缸的安装位置 26
5.2.2液压缸推力及行程的确定 27
5.2.3液压缸的选型 27
5.3液压泵的计算与选型 28
5.3.1 液压泵工作压力的计算 28
5.3.2 液压泵功率的计算 28
5.3.3 油泵流量的计算 29
5.3.4 油泵的选型 29
5.4电气系统设计 30
5.4.1 电气系统控制设计 30
5.4.2电动机的选择与验算 31
总 结 33
参考文献 34
致 谢 35
第1章 绪 论
1.1选题背景、研究目的及意义
随着世界经济的快速增长及城市化进程的加快,小汽车进入家庭,私人拥有量越来越多。又由于国家对发展家用汽车给予政策上的支持,使得民用小客车产量迅速增长,随着车辆的增长,实有的停车泊位越来越不能满足停车需求,车辆的任意停放给交通的安全和畅通带来了很大的影响,也给交通控制工作带来了很多不便。因此,停车控制开始受到人们的重视。所以,汽车停车场的数量将随之增加,规模不断扩大,这给各停车场的泊位提出了新的挑战,特别是老住宅区没有地下停车场,小区设置的停车位太少,许多业主花钱也买不到停车位,只能将轿车停在小区马路边即妨碍交通也不安全,所以需要对停车场的空间利用率以及简单快捷的自动化操作管理系统进行提升。
本设计采用地下一层地上一层停车位,可以将停车空间利用率提高一倍,并且可以在任何合适的位置进行修建,采用液压系统和PLC控制升降,结构简单、造价低、适应性强,可根据不同的需求进行改进,具有广泛的发展前景。











 川公网安备: 51019002004831号
川公网安备: 51019002004831号